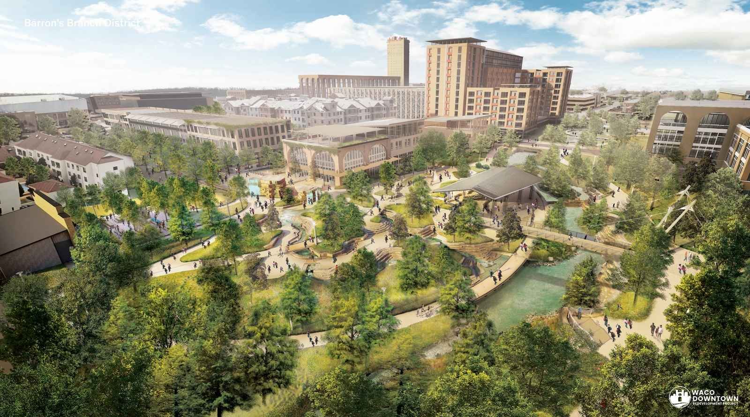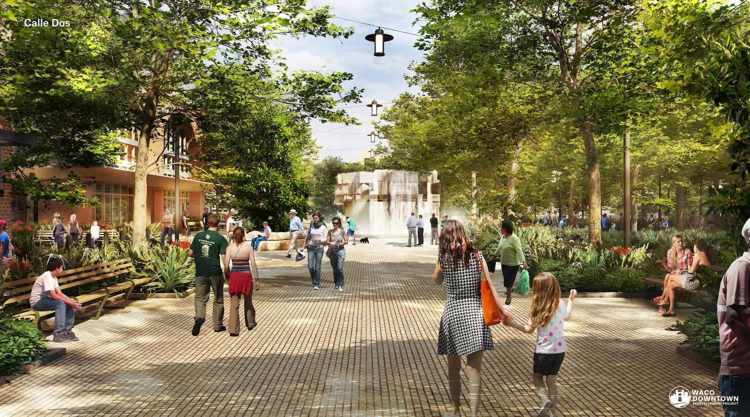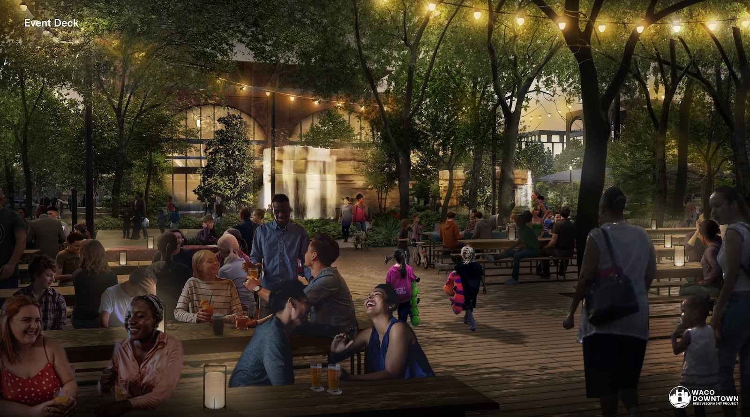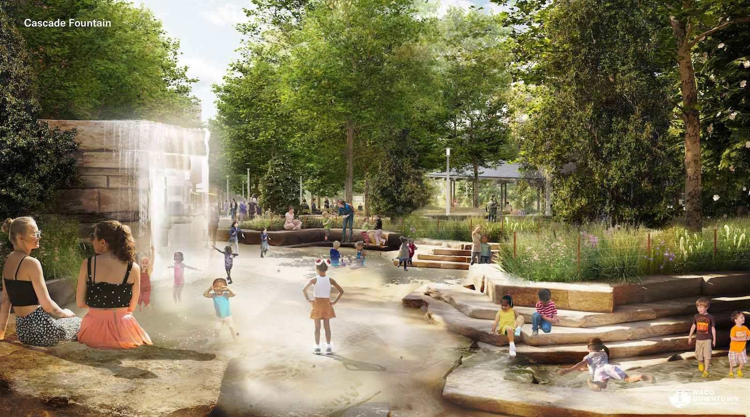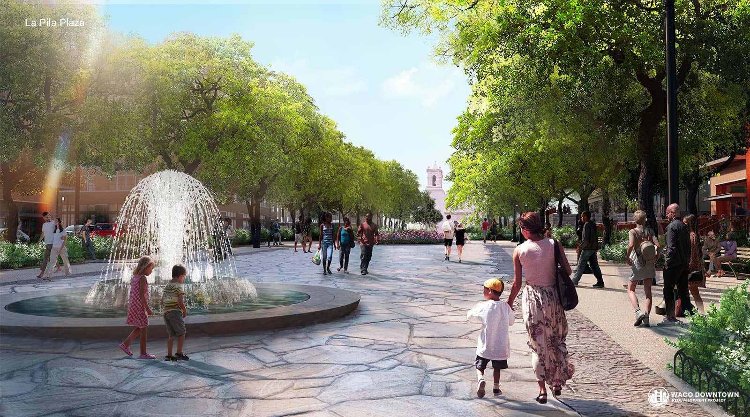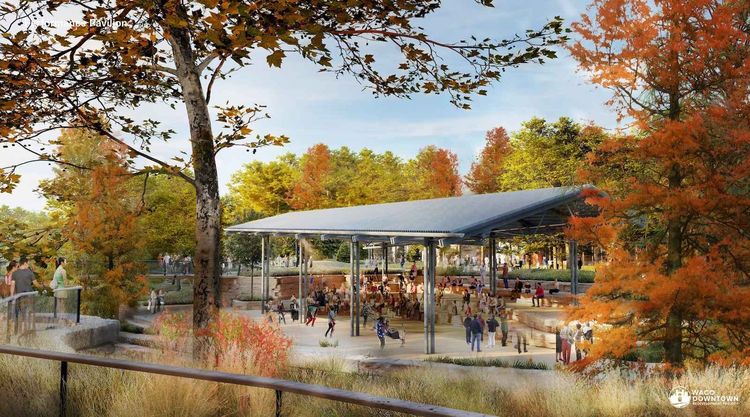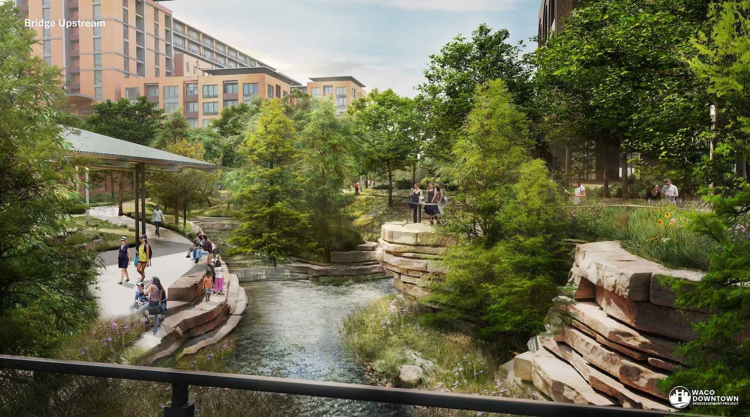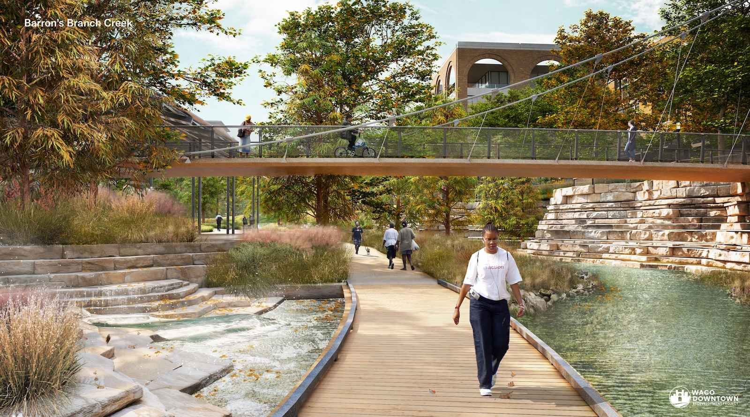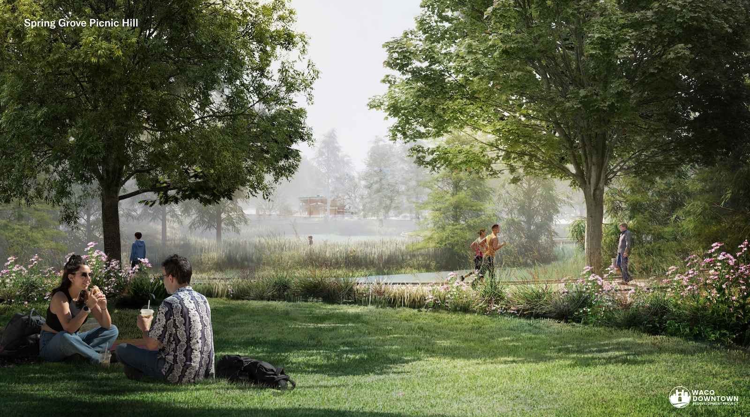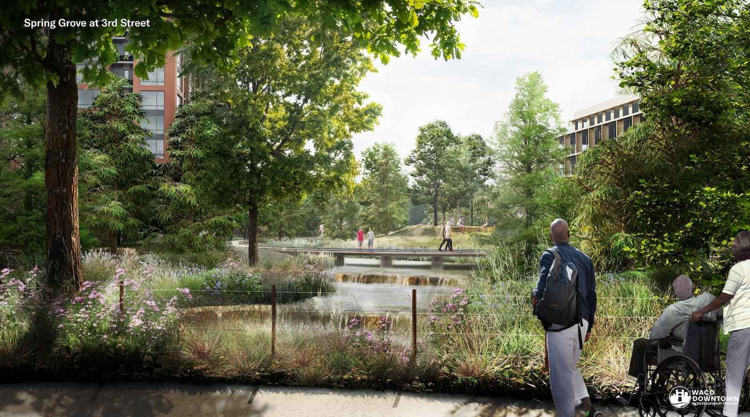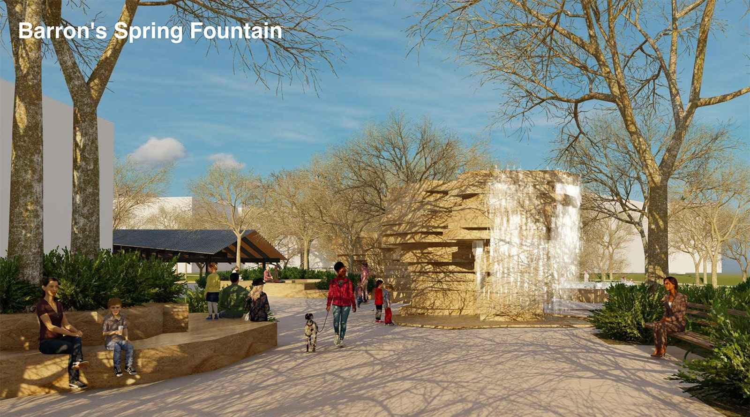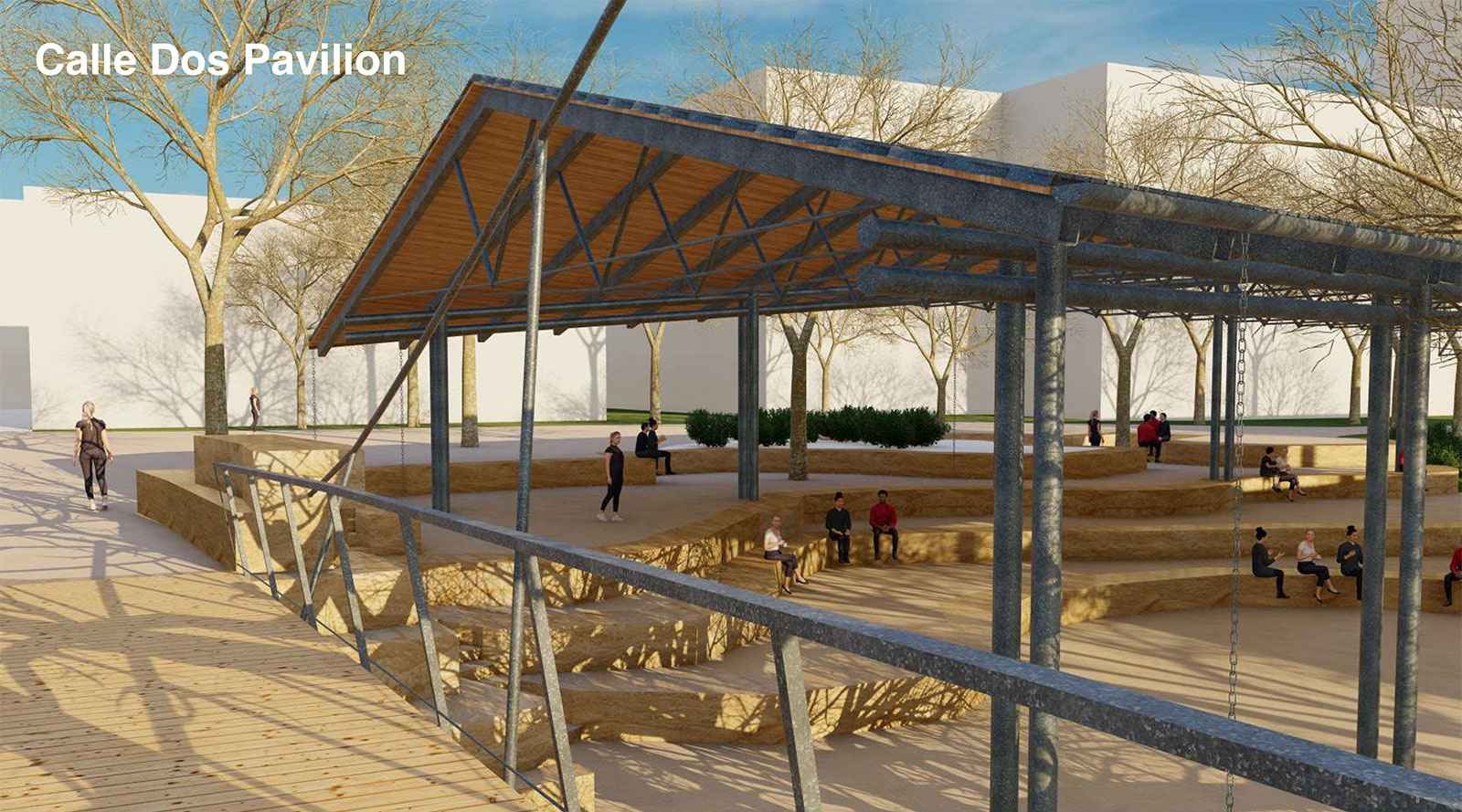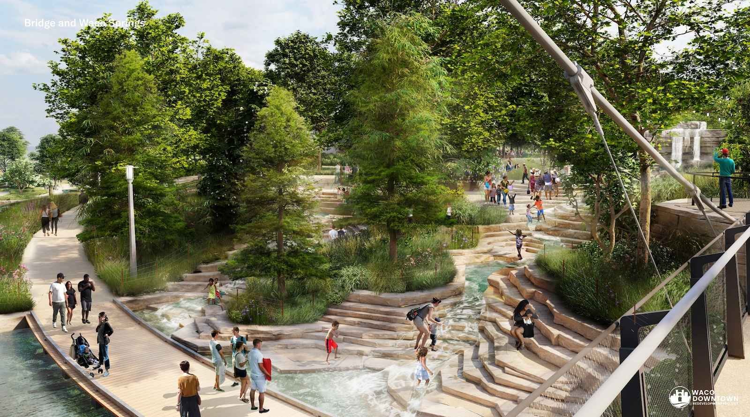Have questions about the Waco Downtown Redevelopment Project? You’re in the right place. Below you’ll find answers to some of the most frequently asked questions. If you don’t see what you’re looking for, feel free to reach out to us at info@wacodowntownredevelopment.com — we’re happy to help.
The Waco Downtown Redevelopment Project is a comprehensive plan to revitalize downtown Waco over the next 12 to 20 years. It aims to create a vibrant, mixed-use urban area that enhances economic growth, community engagement, and the city's unique identity.
The project is led by the City of Waco in collaboration with Hunt Development Group (HDG) as the Master Developer, selected in March 2024.
Key components include:
- A City and WISD administrative complex
- A coordinated convention center and performing arts venue
- A new town square with mixed-use development
- A multi-purpose event venue and ballpark
- Enhanced green spaces and public amenities
The project includes commitment to a thoughtful approach and design principles that honor Waco’s historic character, cultural heritage, and unique stories. It aims to create a cohesive and sustainable urban environment that reflects the city’s identity.
The Strategic Roadmap serves as the guiding document that establishes a sequence of specific recommendations for transforming and revitalizing Downtown Waco, to achieve the community’s vision for its vibrant future.
The project is divided into several phases:
- Phase 1A: Enabling Infrastructure for Barron’s Branch District (Years 0-2) =
- Phase 1B: City Hall/WISD (Years 2-4)
- Phase 2: Convention Center/Performing Arts/Mary Avenue (Years 4-8)
- Phase 3: Waco Square (Years 8-10)
- Phase 4: Ballpark/Multi-Purpose Event Venue and Adjacent Development (Years 0-12*)
* can occur as early as financeable by private development
The project is expected to start in 2024 and be fully implemented by 2037.
While some disruptions are inevitable, the project team will work to minimize impact on residents and businesses. Detailed schedules and plans will be communicated in advance to ensure transparency and coordination.
Several other development projects are underway in the vicinity of the Downtown Redevelopment Project, which are distinct and separate. Some examples include, the 2025 Riverwalk Redevelopment Project surrounding Baylor University’s Foster Pavilion, the Brazos Riverfront Development adjacent to Foster Pavilion, and Riverway on the Brazos master-planned community at Lakeshore Drive and MLK.
The project will be funded through a combination of public and private investments, including TIRZ funds, enterprise funds, and potential state and federal grants. Interim financing and operating leases will also be used to manage debt capacity.
Yes, certain components like the convention center and performing arts complex may require voter-approved debt due to legislative constraints.
The project is expected to generate significant economic impact through increased property and sales tax revenues, private investment, and tourism. It will also create jobs and boost local businesses.
The project includes extensive public engagement, with phases starting with public consultations, data gathering, and conceptual design. It aims to create inclusive spaces that celebrate Waco’s unique identity and history.
Residents can stay informed through public meetings, city council updates, and the project’s official website, which will provide regular updates and detailed information about each phase.
Residents can provide feedback through public consultations, community workshops, and by contacting city officials directly. You can also email the project team at info@wacoredevelopmentproject.com.
To achieve the community’s vision set forth in the Strategic Roadmap, many private and public development efforts must come together in harmony, over years. Zoning is a crucial part of achieving coordinated outcomes throughout large project areas, and existing zoning will need to be updated for alignment with the project’s goals. One recommendation from the Strategic Roadmap is to implement new development regulations through a form-based code, which can serve as a visual guide and an effective tool to better encourage private development.
A form-based code is a type of zoning ordinance that focuses on the appearance of buildings and ensures that it produces a walkable, pedestrian-oriented environment. This is achieved through requirements related to the size and shape of buildings, building design standards, and requirements for pedestrian enhancements on streets and sidewalks. This is different from the current zoning requirements, which focus primarily on a building’s use rather than its relationship with pedestrians.
As described in greater detail in the Downtown Waco Master Development Assessment Report, the current zoning regulations do not contemplate nor allow for the building program called for in the Strategic Roadmap. Additionally, the current zoning regulations provide limited design guidance to require high-quality development for Downtown Waco. Through the proposed form-based code, the regulations will ensure high-quality development that delivers on the vision of the Strategic Roadmap.
The primary goal of the form-based code is to ensure the implementation of the Strategic Roadmap’s goals and vision. Additionally, other objectives include:
- Simplifying and improving the user-friendliness, efficiency, and predictability of the Waco downtown zoning regulations;
- Maintaining the overall character of Downtown Waco;
- Affirming the Brazos River as the heart of the City;
- Guaranteeing a high level of quality of both private and public investment;
- Ensuring Downtown Waco is a place of inclusion and accessibility;
- Demonstrating the City’s continued commitment to environmental stewardship; and
- Preserving and protecting Waco’s neighborhoods and historic assets in and near downtown.
The Strategic Roadmap looks generally at the core part of Waco shown on the project map on this page. While this project area is being generally referred to as “Downtown Waco,” in fact there have been a number of studies and plans in recent years that reference the central part of Waco, all of which refer to slightly different geographies, and some of which define “downtown Waco” differently. Some of these include:
- Boundaries shown in adopted plans, such as Imagine Waco, A Plan for Greater Downtown (2010);
- Overlay zoning districts, including the Brazos River Corridor and Downtown special districts;
- The city’s Historic Overlay district, which applies to a portion of downtown Waco; and
- The Main Street boundary, which defines the limits of the City’s participation in the Texas Main Street program.
The planning team is taking a close look at all these prior studies and current zoning tools to ensure that their intent and goals are captured in the new form-based code. The new FBC will specifically define the areas in central Waco that are subject to the new form-based standards.
In general, the form-based code will apply to properties located in Downtown Waco. The initial focus will be to develop new regulations only for properties located within the project footprint identified in the Strategic Roadmap. From there, a larger geographic area is proposed for inclusion in the form-based code to ensure compatibility between the areas identified in the Strategic Roadmap and surrounding areas.
While the Downtown Redevelopment Project boundary does not encompass any existing full-time residences, the Form-Based code effort will include engagement with surrounding residents and businesses. Like all zoning and development codes, a form-based code must be grounded in community participation. Form-based code tools are very effective at responding to local concerns by securing the benefits of walkability, mixed-use development, and preservation of community character, and by prioritizing investment in public infrastructure and amenities.
The project team is led by representatives from the Hunt Development Group, which is working as the master developer of the project on behalf of the City of Waco. Goebel Partners is assisting the project team and leading the development of the form-based code. In addition, a project advisory committee made up of current and local officials, neighborhood residents, property owners, and other stakeholders is helping provide local insight regarding how to best tailor the code to Waco and its citizens.
The project is expected to be completed in January/February of 2026. The form-based code will be developed in three installments culminating in a final consolidated draft. At each installment, there will be a public draft for review and comment. The installments are as follows:
- Installment 1: Zoning Districts and Uses (Public Draft May 2025)
- Installment 2: Development/Design Standards (Public Draft June 2025)
- Installment 3: Procedures (Public Draft September 2025)
- Final Consolidated Draft Form-Based Code (Public Draft Late 2025)
A redeveloped Downtown Waco will benefit all residents, not just those who own property. By adopting a new form-based code, it will enhance the physical appearance and function of downtown Waco, supporting the creation of new residences, shops, offices, and entertainment venues. Additionally, the new standards will result in an enjoyable pedestrian experience throughout that will link residents and visitors to the new and existing parks, amenities, businesses, and attractions Downtown.
The City of Waco purchased the Indian Springs property as part of the long-term downtown redevelopment plan. The location is a strategic site that will allow the City to create new public spaces, connect neighborhoods, and encourage future economic development while honoring the historic role the school has played in our community.
The property will be thoughtfully planned as part of downtown redevelopment. While no final decisions have been made, the City’s vision includes preserving the spirit of the Indian Springs site while creating opportunities for parks, cultural spaces, community gathering areas, or other uses that strengthen the heart of downtown Waco. Community input will be an important part of the process gathered through the City’s ongoing series of stakeholder meetings and public meetings throughout the life of the project.
Yes. The City and Waco ISD are committed to honoring the history of the schools and the generations of students, teachers, and families connected to it. As redevelopment plans move forward, historical recognition, storytelling, and public art will be explored to ensure the educational legacy of the Indian Spring’s area is not forgotten.
Waco ISD and the City both recognized that this was the right time. Waco ISD has worked hard to continue modernizing and consolidating its facilities to best serve students and be fiscally responsible due to the uncertain future of public education funding. The City identified this area as a critical site to support its long-term downtown redevelopment, making this partnership a natural fit.
The purchase allows the City to:
- Expand the impact and connectivity of downtown redevelopment projects.
- Plan new public amenities and economic development opportunities.
- Ensure a historic site continues to serve the community in meaningful ways.
- Strengthen collaboration between the City and Waco ISD in serving current and future generations.
The property is being purchased using City resources designated for strategic land acquisition. This investment is part of the City’s long-term redevelopment vision and will not impact current school district resources available to students.
The property purchase is the first step. Planning, design, and community engagement have underscored the process to prepare Barron’s Branch for a proposed construction start in the second half of 2026. A similar process will take place with the Indian Spring school site before any redevelopment begins. This will be a multi-year process, aligned with the City’s overall 12–20 year downtown redevelopment plan.
Yes. Community engagement is a priority for both Waco ISD and the City. There will be opportunities for residents, alumni, and neighbors to share their voices in shaping how the site is used in the future.
Yes. Waco ISD has transitioned students to their newly built campuses, where modern facilities and resources are available to them. The property is no longer needed as a flex campus for instructional purposes, which has made it available for this purchase.
This partnership demonstrates Waco’s commitment to honoring its past while building for the future. The City and Waco ISD are working together to ensure that the Indian Spring’s site continues to play a vital role in the life of the community in a new and exciting way.
This glossary defines common terms used throughout the Waco Downtown Redevelopment Project. Whether you're a community member, partner, or stakeholder, these definitions are here to help you better understand the language and concepts shaping the future of downtown Waco.
A
Access Street: A 26-foot-wide street designed for emergency, delivery, and maintenance access, with some areas allowing vehicular circulation.
Adoption Date: The point at which the Form-Based Code is officially approved and implemented. For Waco, this is planned for Summer/Fall 2025, marking the beginning of its use to guide downtown development.
Administration and Procedures: The rules and processes that govern how the Form-Based Code is applied and enforced. These ensure consistent and fair implementation of the zoning guidelines across downtown Waco.
Ad Valorem Value: The total new value created from private development, estimated to reach approximately $2.6 billion in 2025 dollars.
Assessment Phase: A stage of the project where the city evaluates the existing zoning regulations and identifies opportunities for improvement. This phase involves studying what’s working, what’s not, and how new codes can enhance downtown Waco.
B
Ballpark District: A planned downtown area featuring a multi-purpose outdoor event venue and mixed-use development.
Barron’s Branch District: A mixed-use area within downtown Waco featuring public spaces, cultural landmarks, and infrastructure improvements.
C
CBD (Central Business District): The core part of a city where business, cultural, and civic activities are concentrated.
Calle Dos: A historic pedestrian-friendly district in the Barron’s Branch area, planned for redevelopment with cultural and community spaces.
CLOMR (Conditional Letter of Map Revision): A preliminary FEMA document stating that a proposed project will meet the minimum floodplain requirements if completed as planned.
Consolidated Draft: A comprehensive version of the proposed Form-Based Code that brings together all elements, including zoning districts, development standards, and administration procedures. This draft serves as the foundation for public review and revision.
D
Development Standards: Guidelines that dictate how buildings and other structures are designed, constructed, and used. These standards ensure that new development contributes to a harmonious and functional cityscape.
F
Form-Based Code: A modern approach to zoning that emphasizes the form and design of buildings over their specific uses. The goal is to create visually appealing and walkable communities with mixed-use spaces that support local businesses and public interaction.
G
Green Boulevard: A 110-foot-wide roadway with raised medians, four traffic lanes, parallel parking, and wide sidewalks.
L
La Pila Fountain: A historic fountain in the Barron’s Branch District, planned for restoration as part of the area’s redevelopment.
Local/Entertainment Street: A 75-foot-wide street designed for active retail spaces with two traffic lanes, parallel parking, and sidewalks.
M
Mixed Uses: The combination of residential, commercial, and recreational spaces in one area. This approach is encouraged by the Form-Based Code to create lively, diverse, and functional neighborhoods.
Mutualista Hall: A historically significant community building in the Barron’s Branch District, to be adapted into a modern event space.
P
Pedestrian-Friendly: An approach to designing streets and public spaces that prioritizes people walking, making it safer and more enjoyable to move around downtown on foot.
Phase 1A: The initial phase of infrastructure improvements, including street reconstructions, utility upgrades, and new arterial connections in downtown Waco.
Phase 1B: This phase involves building a new City Hall and school administration building, adding structured parking, and upgrading streets and utilities.
Phase 2: The development of a convention center complex, including a hotel, performing arts center, and pedestrian bridges, along with park and riverwalk improvements.
Phase 3: Includes the renovation of the current City Hall and the creation of a town center with green spaces.
Phase 4: Focused on creating the Ballpark District, which includes a stadium for sports and events, coupled with surrounding commercial and residential areas.
Public Improvement District (PID): A special district established to fund and manage local public improvement projects, supported by property assessments.
Public Meetings: Community gatherings held to share information about the project, gather input, and build consensus. These meetings ensure that the final decisions are shaped by the voices of Waco residents.
S
Shared Parking: A method of optimizing parking space usage where different users or businesses share parking facilities based on varying demand times.
Stakeholder Interviews: Conversations and meetings with key individuals or groups, such as local business owners, residents, and community leaders, to gather their insights and feedback on the project. These interviews help ensure the Form-Based Code reflects the community's needs and aspirations.
Strategic Roadmap: A comprehensive plan outlining a community’s long-term goals and strategies. For Waco, this roadmap serves as a guide for the city's growth and development, ensuring projects like the Form-Based Code align with the vision for a vibrant downtown.
T
Tax Increment Reinvestment Zones (TIRZ): Special zones that use the increased tax revenue from new developments to fund public projects within the area.
Two-Pipe Water System: A proposed water system for downtown Waco that includes separate pipelines for drinking water and irrigation purposes.
W
Waco Square District: A district set to unlock 600,000 square feet of downtown development, pending the relocation of the current convention center.
West Bank Interceptor: A wastewater system along the Brazos River that will undergo upgrades to support ongoing downtown development initiatives.
Z
Zoning Districts: Defined areas within the city that have specific rules to guide development. Under the Form-Based Code, these districts will be designed to focus on creating cohesive and inviting spaces that meet the needs of Waco’s downtown community.
