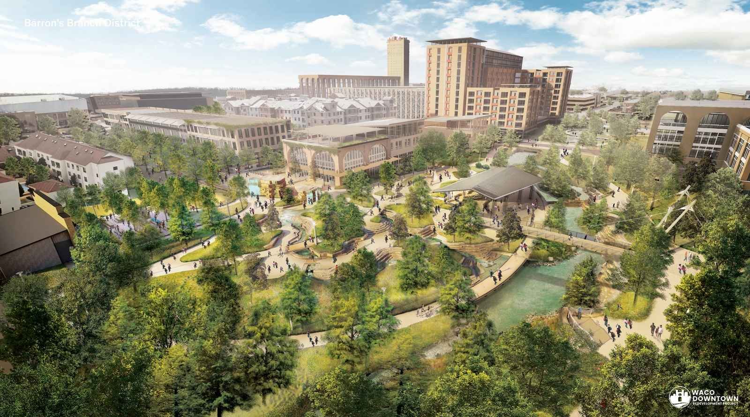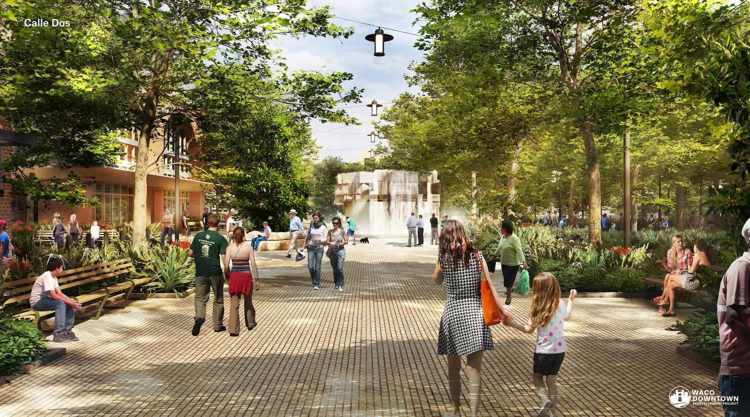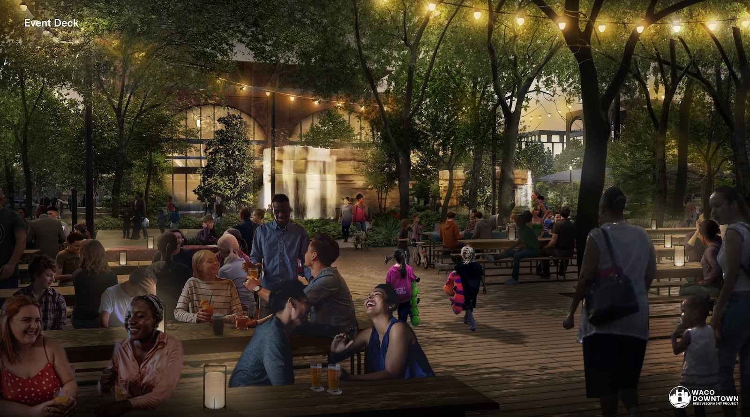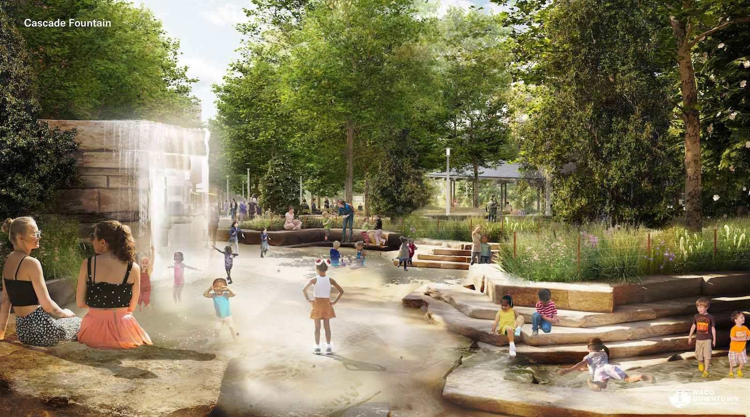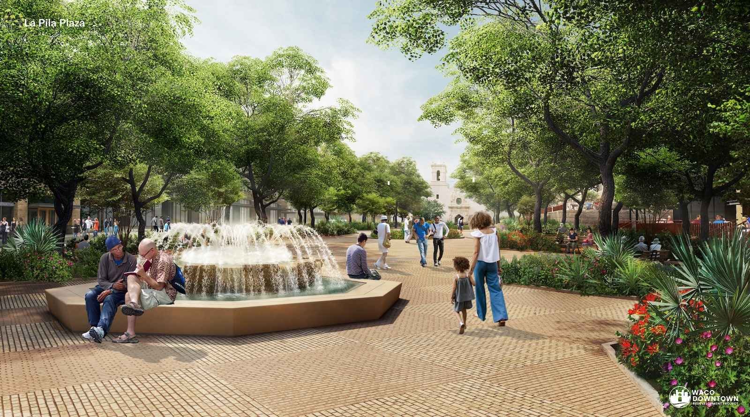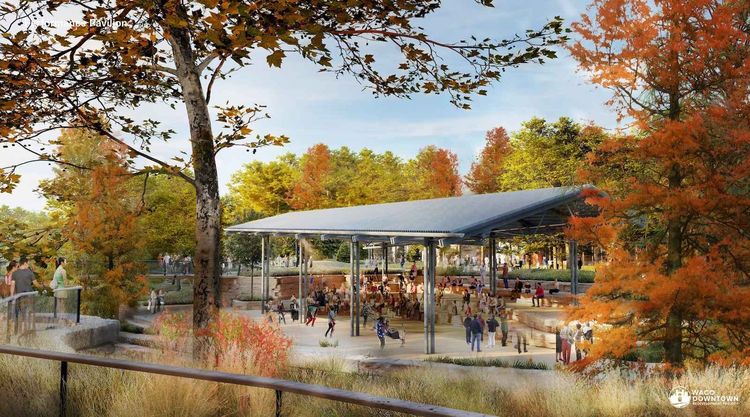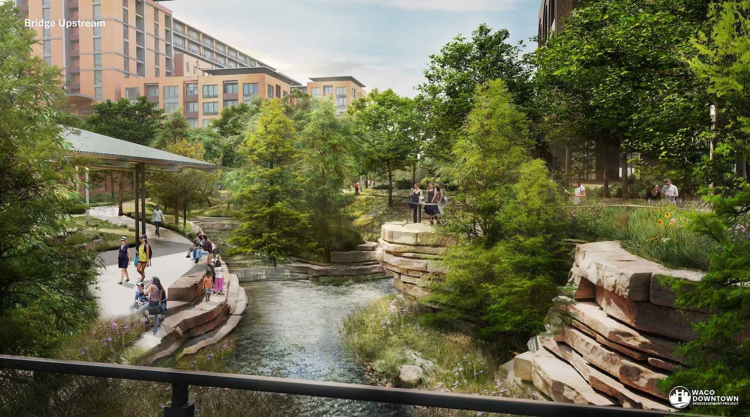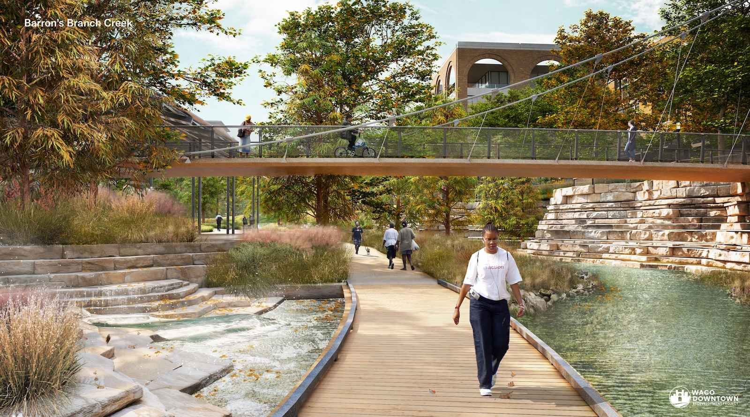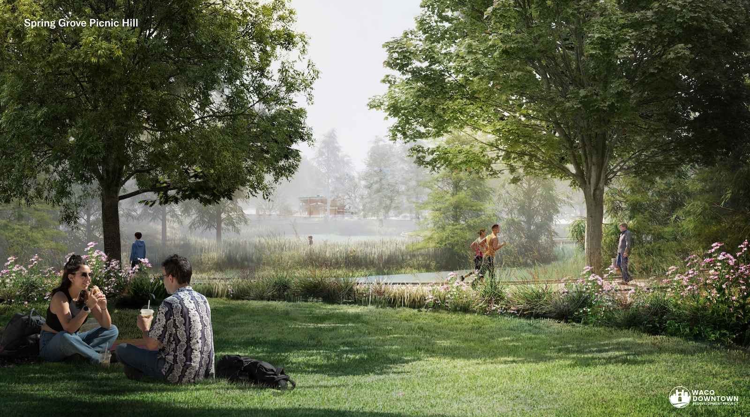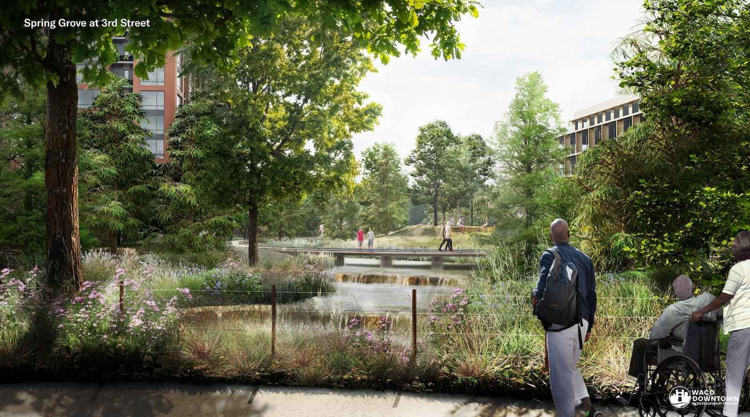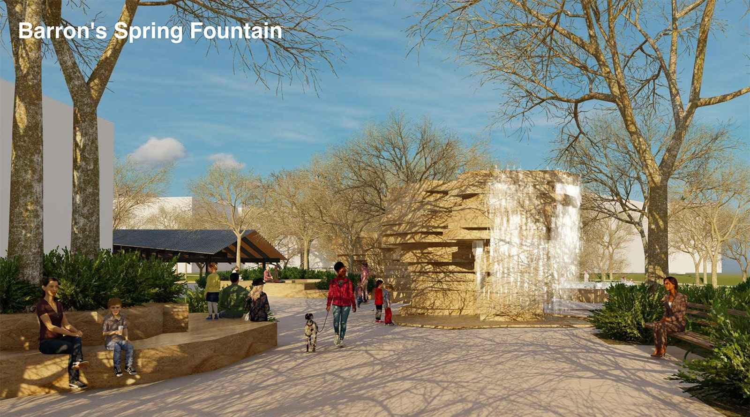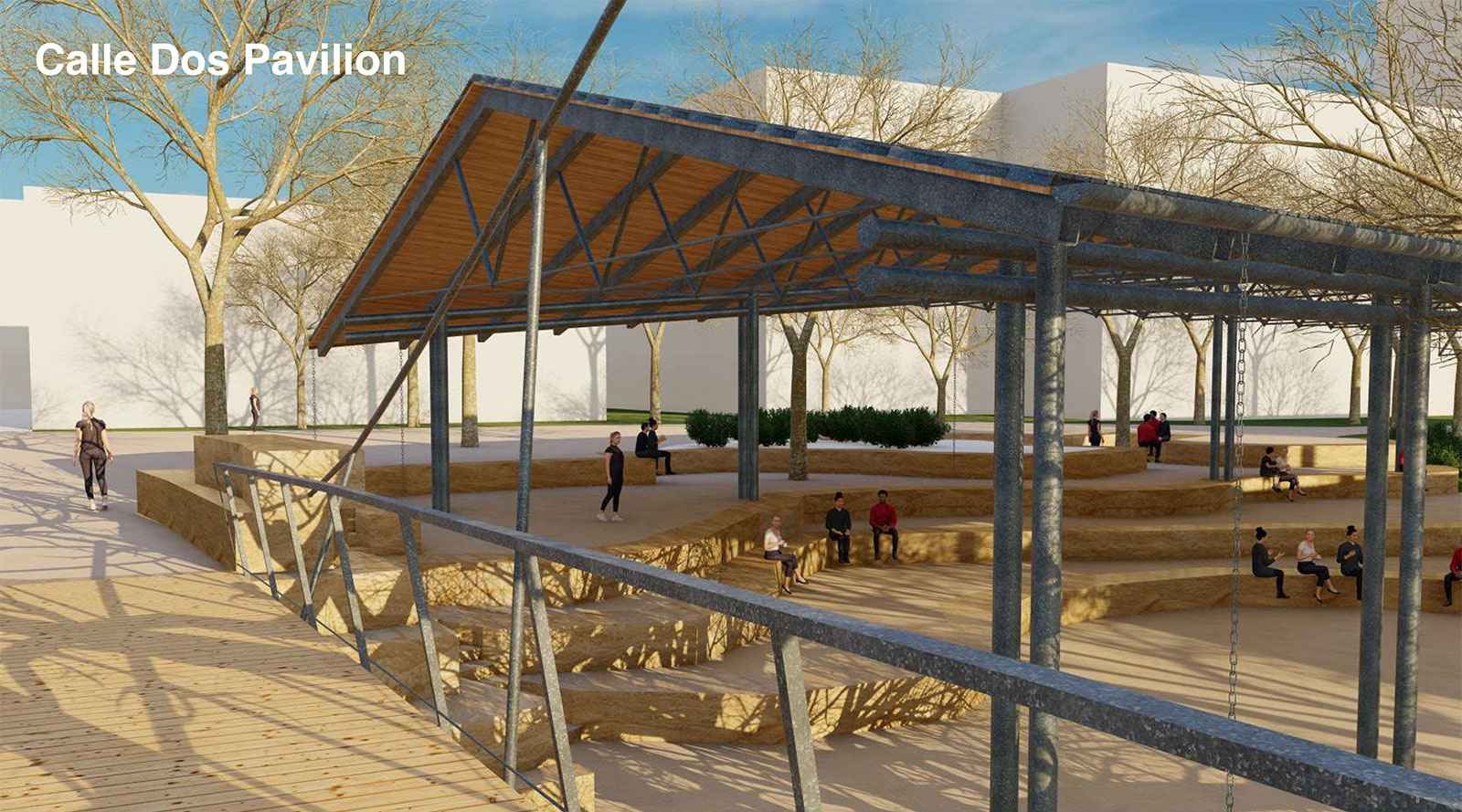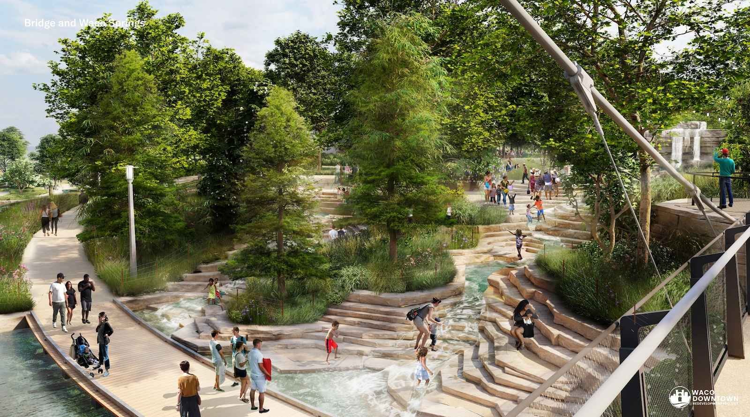This glossary defines common terms used throughout the Waco Downtown Redevelopment Project. Whether you're a community member, partner, or stakeholder, these definitions are here to help you better understand the language and concepts shaping the future of downtown Waco.
A
Access Street: A 26-foot-wide street designed for emergency, delivery, and maintenance access, with some areas allowing vehicular circulation.
Adoption Date: The point at which the Form-Based Code is officially approved and implemented. For Waco, this is planned for Summer/Fall 2025, marking the beginning of its use to guide downtown development.
Administration and Procedures: The rules and processes that govern how the Form-Based Code is applied and enforced. These ensure consistent and fair implementation of the zoning guidelines across downtown Waco.
Ad Valorem Value: The total new value created from private development, estimated to reach approximately $2.6 billion in 2025 dollars.
Assessment Phase: A stage of the project where the city evaluates the existing zoning regulations and identifies opportunities for improvement. This phase involves studying what’s working, what’s not, and how new codes can enhance downtown Waco.
B
Ballpark District: A planned downtown area featuring a multi-purpose outdoor event venue and mixed-use development.
Barron’s Branch District: A mixed-use area within downtown Waco featuring public spaces, cultural landmarks, and infrastructure improvements.
C
CBD (Central Business District): The core part of a city where business, cultural, and civic activities are concentrated.
Calle Dos: A historic pedestrian-friendly district in the Barron’s Branch area, planned for redevelopment with cultural and community spaces.
CLOMR (Conditional Letter of Map Revision): A preliminary FEMA document stating that a proposed project will meet the minimum floodplain requirements if completed as planned.
Consolidated Draft: A comprehensive version of the proposed Form-Based Code that brings together all elements, including zoning districts, development standards, and administration procedures. This draft serves as the foundation for public review and revision.
D
Development Standards: Guidelines that dictate how buildings and other structures are designed, constructed, and used. These standards ensure that new development contributes to a harmonious and functional cityscape.
F
Form-Based Code: A modern approach to zoning that emphasizes the form and design of buildings over their specific uses. The goal is to create visually appealing and walkable communities with mixed-use spaces that support local businesses and public interaction.
G
Green Boulevard: A 110-foot-wide roadway with raised medians, four traffic lanes, parallel parking, and wide sidewalks.
L
La Pila Fountain: A historic fountain in the Barron’s Branch District, planned for restoration as part of the area’s redevelopment.
Local/Entertainment Street: A 75-foot-wide street designed for active retail spaces with two traffic lanes, parallel parking, and sidewalks.
M
Mixed Uses: The combination of residential, commercial, and recreational spaces in one area. This approach is encouraged by the Form-Based Code to create lively, diverse, and functional neighborhoods.
Mutualista Hall: A historically significant community building in the Barron’s Branch District, to be adapted into a modern event space.
P
Pedestrian-Friendly: An approach to designing streets and public spaces that prioritizes people walking, making it safer and more enjoyable to move around downtown on foot.
Phase 1A: The initial phase of infrastructure improvements, including street reconstructions, utility upgrades, and new arterial connections in downtown Waco.
Phase 1B: This phase involves building a new City Hall and school administration building, adding structured parking, and upgrading streets and utilities.
Phase 2: The development of a convention center complex, including a hotel, performing arts center, and pedestrian bridges, along with park and riverwalk improvements.
Phase 3: Includes the renovation of the current City Hall and the creation of a town center with green spaces.
Phase 4: Focused on creating the Ballpark District, which includes a stadium for sports and events, coupled with surrounding commercial and residential areas.
Public Improvement District (PID): A special district established to fund and manage local public improvement projects, supported by property assessments.
Public Meetings: Community gatherings held to share information about the project, gather input, and build consensus. These meetings ensure that the final decisions are shaped by the voices of Waco residents.
S
Shared Parking: A method of optimizing parking space usage where different users or businesses share parking facilities based on varying demand times.
Stakeholder Interviews: Conversations and meetings with key individuals or groups, such as local business owners, residents, and community leaders, to gather their insights and feedback on the project. These interviews help ensure the Form-Based Code reflects the community's needs and aspirations.
Strategic Roadmap: A comprehensive plan outlining a community’s long-term goals and strategies. For Waco, this roadmap serves as a guide for the city's growth and development, ensuring projects like the Form-Based Code align with the vision for a vibrant downtown.
T
Tax Increment Reinvestment Zones (TIRZ): Special zones that use the increased tax revenue from new developments to fund public projects within the area.
Two-Pipe Water System: A proposed water system for downtown Waco that includes separate pipelines for drinking water and irrigation purposes.
W
Waco Square District: A district set to unlock 600,000 square feet of downtown development, pending the relocation of the current convention center.
West Bank Interceptor: A wastewater system along the Brazos River that will undergo upgrades to support ongoing downtown development initiatives.
Z
Zoning Districts: Defined areas within the city that have specific rules to guide development. Under the Form-Based Code, these districts will be designed to focus on creating cohesive and inviting spaces that meet the needs of Waco’s downtown community.
