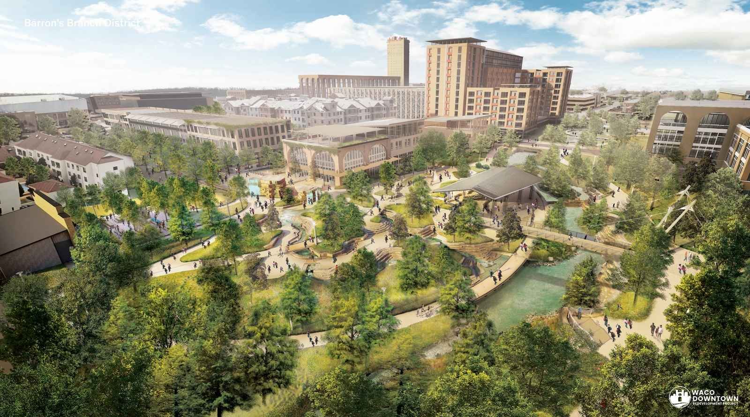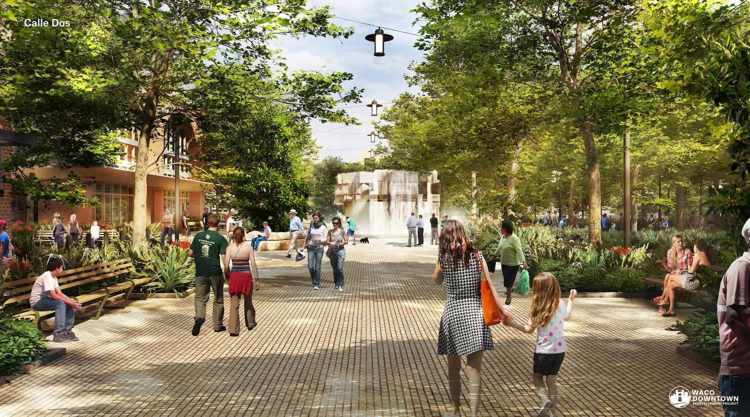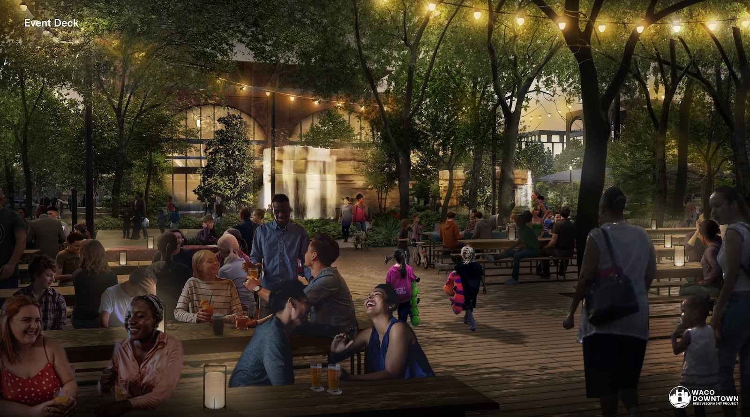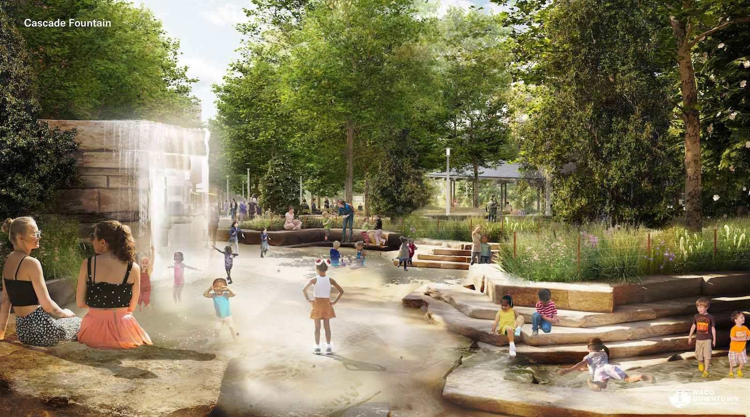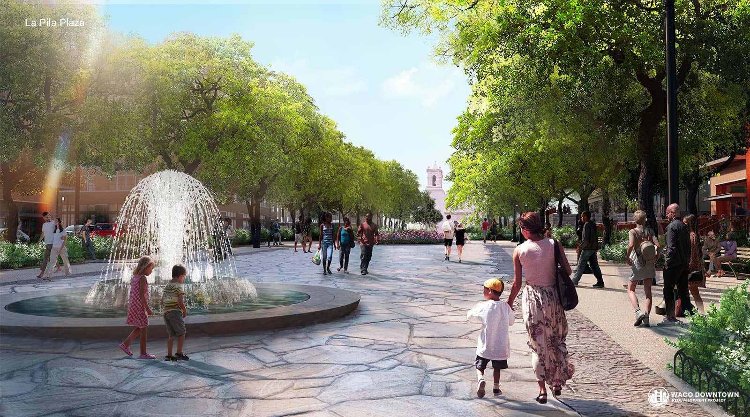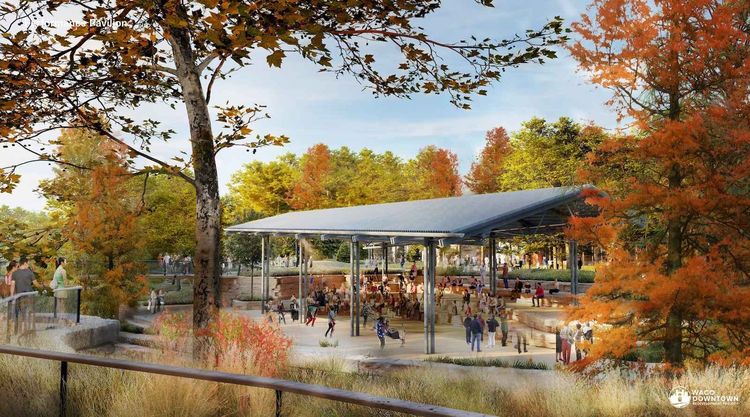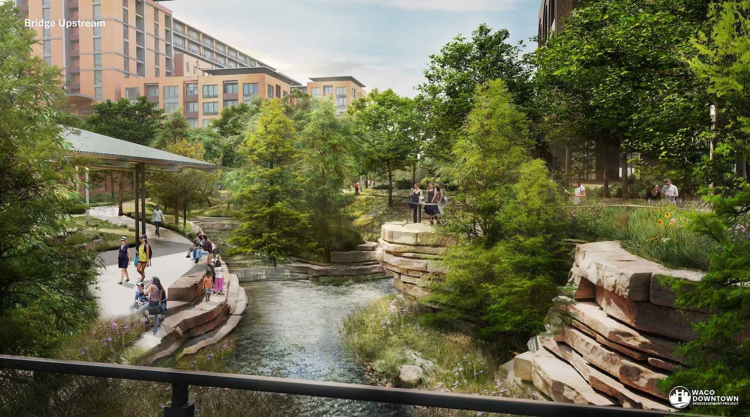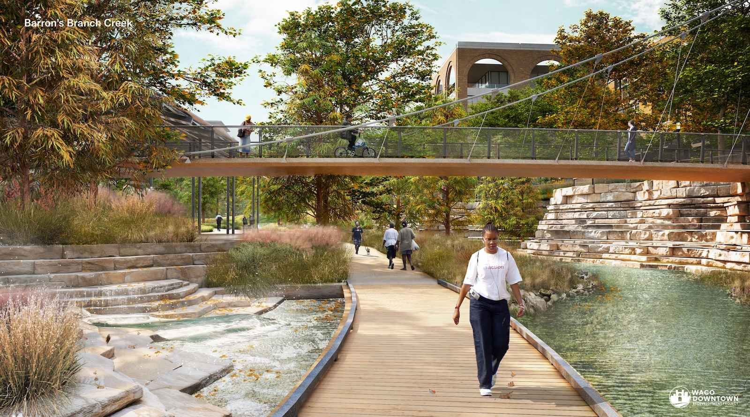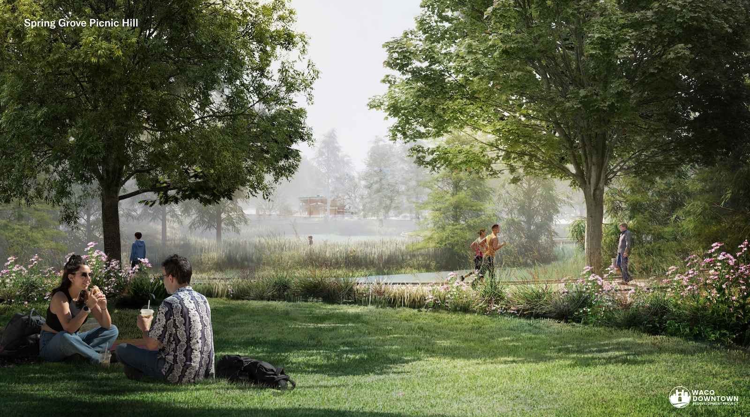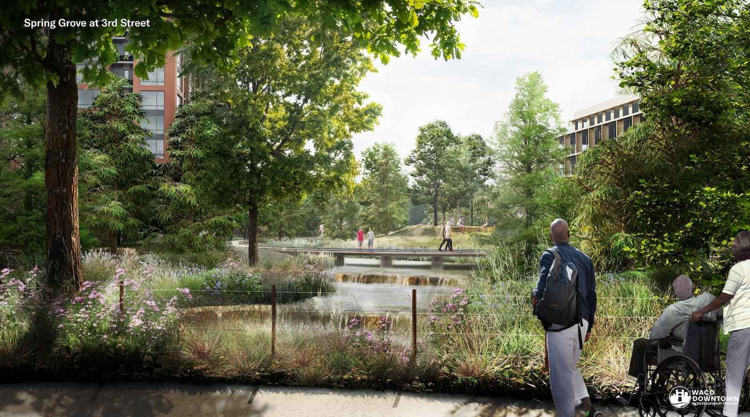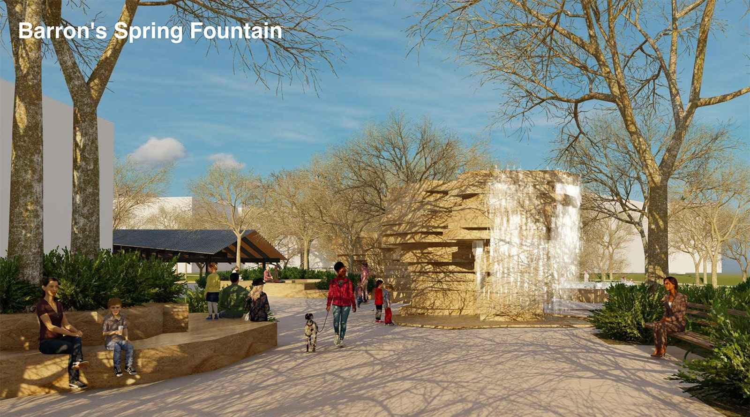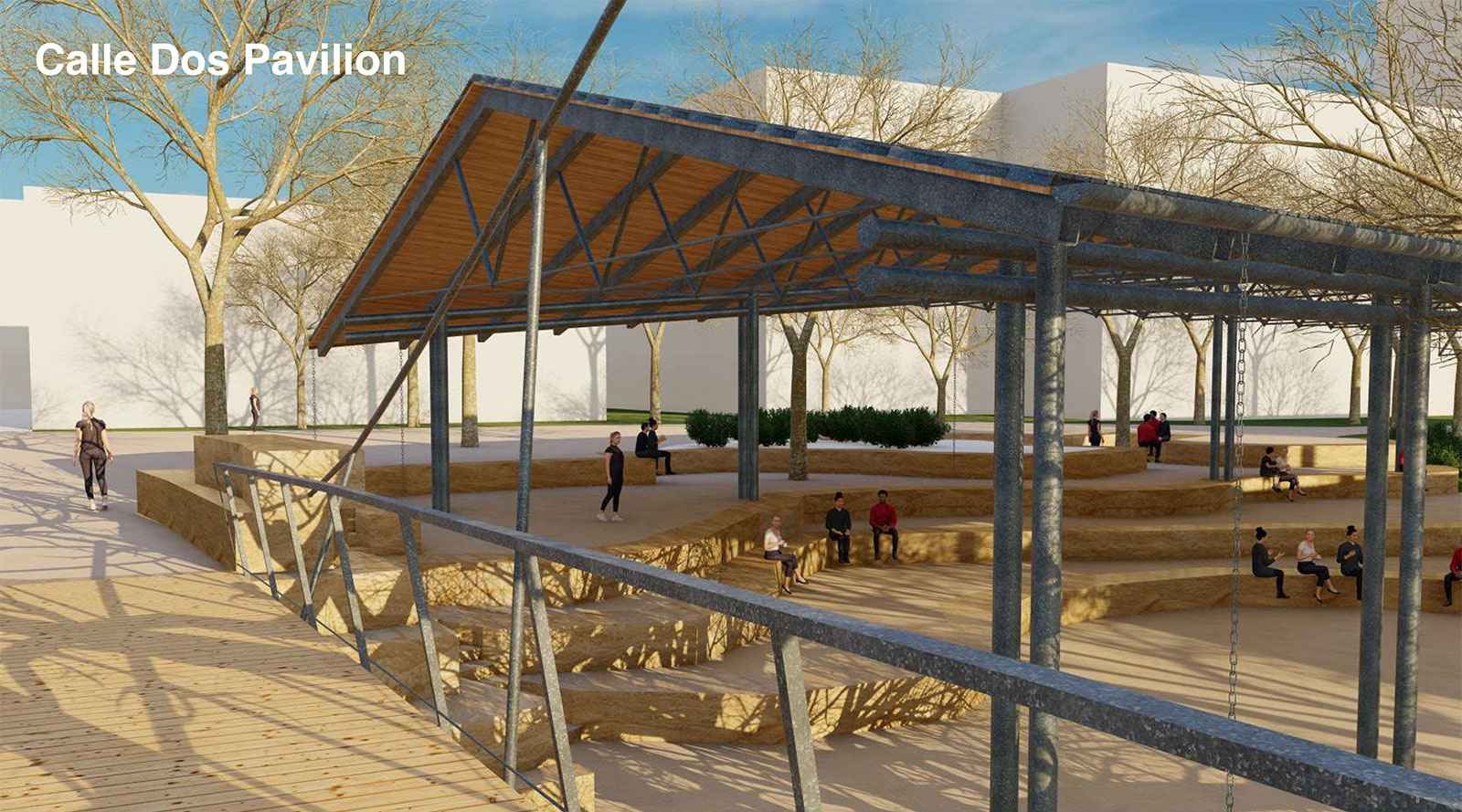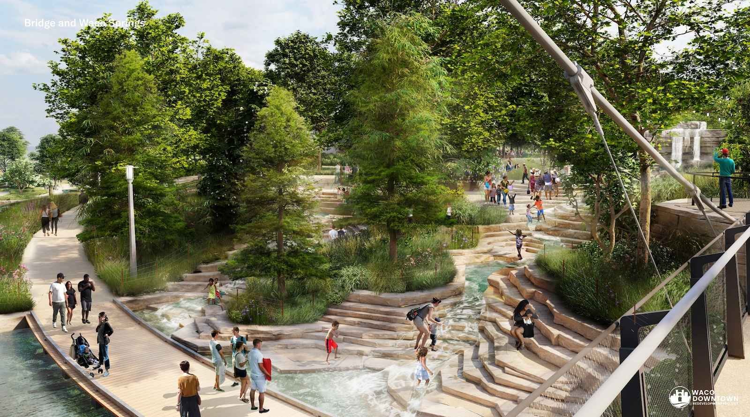
Come See What’s Taking Shape in Downtown
The Waco Downtown Redevelopment Project's 3D Model of Barron's Branch is now available at the Waco Convention Center. This model represents a portion of Barron's Branch, the first of five districts across the 100-acre downtown project. The partial model captures about 1.3 acres of the 30-acre Barron's Branch District, featuring many of the future improvements including the re-established creek, fountains, a performance pavilion, green spaces, and pedestrian walkways anchored by a sculptural bridge.
The model is open to the public at the Waco Convention Center (100 Washington Ave.) on the second-floor lobby during regular business hours, Monday to Friday from 8 a.m. to 5 p.m. All ages are welcome! Come see what's taking shape in downtown for the love of Waco.

A Vision for Downtown Waco
The Waco Downtown Redevelopment Project is a comprehensive 12 to 20-year initiative led by the City of Waco in partnership with Hunt Development Group, aimed at revitalizing downtown Waco into a vibrant, mixed-use urban area.
This project encompasses five distinct districts across more than 100 acres along Waco’s beautiful Brazos River – offering amenities, business, and experiences that embrace our residents and visitors. Waco’s rich history and culture will take center stage through signature public spaces including highly walkable parks, plazas, and open space. Key components include a new joint City Hall/Waco Independent School District (WISD) administrative campus, a convention center, performing arts venue, town square and central events lawn, ballpark, and enhanced green spaces. The focus is on economic growth, community engagement, and activating the Brazos River area.
Download the Strategic Roadmap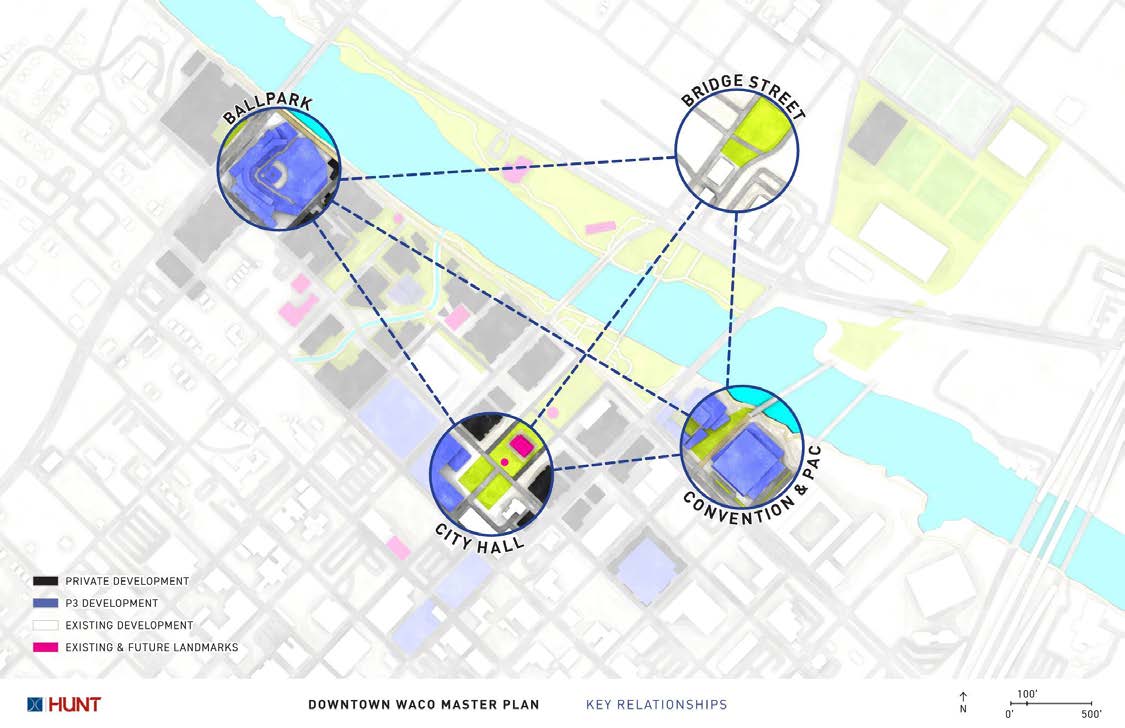
Project Phases
Laying the Foundation for a Vibrant Future
The Barron’s Branch District and City Hall/WISD (Waco Independent School District) phase is a cornerstone of the Waco Downtown Redevelopment Project, focusing on essential infrastructure improvements and key developments to invigorate downtown Waco. This phase is divided into two parts: Phase 1A addresses enabling infrastructure, and Phase 1B focuses on constructing new civic facilities.
Phase 1A: Enabling Infrastructure (Years 0-2)

Floodplain Remediation: Implement civil and architectural park work to address floodplain issues, making approximately 19 acres in the Barron’s Branch District developable.
Water and Sewer Upgrades: Provide lifecycle infrastructure replacements and necessary capacity improvements to support increased density and future developments.
Street Upgrades: Invest in necessary complete-street upgrades within downtown Waco, in line with the Downtown Implementation Plan, maximizing the pedestrian-friendly connectivity.
Public Spaces: Establish a new public plaza extending from St. Francis Catholic Church to La Pila Fountain and the river, intersected by a grand east-west Calle Dos plaza with an entertainment pavilion. These signature spaces are supported and enhanced by surrounding mixed-use development and ground-story food/beverage/retail.
Phase 1B: City Hall and WISD Office (Years 2-4)

New City Hall and WISD Building: Construct a new L-shaped building on Austin Avenue, facing the town green on a reimagined Heritage Square. This facility will house the new City Hall and Waco Independent School District (WISD) offices, providing a centralized and welcoming "people’s house."
Parking Structure: Develop a multi-purpose parking structure featuring ground-level commercial and retail spaces, located directly across Washington Avenue.
Street Extensions: Extend 3rd Street westward and improve 3rd Street eastward from Washington to Jackson Avenue, along with other street improvements to support future development.
Mary Avenue Parking Garage: Construct a new parking garage to relocate current parking for the Hilton and businesses on Franklin Avenue, freeing up parcels for further private development and supporting the new convention center in Phase 2.
The Barron’s Branch District and City Hall/WISD phase is essential for setting the foundation for future growth and development in downtown Waco. By focusing on enabling infrastructure and initiating key developments, this phase positions downtown Waco for a vibrant, economically prosperous, and culturally rich future.
Cultivating Culture and Commerce
The Convention Center/Performing Arts/Mary Avenue phase is a key component of the Waco Downtown Redevelopment Project, set to transform downtown Waco into a dynamic cultural and economic hub. Scheduled between years 4 and 8, this phase focuses on developing crucial public facilities and infrastructure that leverage the scenic Brazos River and enhance Waco’s cultural landscape.
Key Developments
Convention Center Complex: A four-story, 386,000 GSF building with a grand ballroom and exhibit hall at grade level facing the river. The complex will offer expansive views of the river and surrounding districts.
Performing Arts Center: A 2,000-seat theater integrated with the convention center and a 350-room HQ hotel, designed to maximize operational efficiency and utilization. The venue will include a digital media studio and multi-use black box theater, with a focus on a theater horseshoe and stage functionality.
Headquarters Hotel: A 350-room, 4-star hotel with two room towers facing the river and downtown, featuring an elevated amenity deck with views of the river and McLane Stadium. The hotel will include shaded, partially covered green spaces and a drop-off area linking it to the convention center and Mary Avenue pedestrian bridge.
Mary Avenue Festival Street: Conversion of Mary Avenue into a vibrant festival street with ground-floor retail, set to become a key location for community events and festivals. Completion of the old Cotton Belt Bridge as a pedestrian link between East and West Waco, with new signature parks/plazas at both ends.
The Convention Center/Performing Arts/Mary Avenue phase is designed to significantly contribute to Waco's long-term growth and prosperity. By strategically developing key public facilities and enhancing connectivity, this phase will create a vibrant cultural and economic landscape in downtown Waco.
Breathing New Life into Waco Square
The Town Center phase is a critical part of the Waco Downtown Redevelopment Project, aimed at revitalizing the Waco Square District. This phase focuses on creating a vibrant town center with new public spaces, upgraded infrastructure, and enhanced connectivity. Upon completion of the new convention center in Phase 2, Phase 3 can begin redevelopment of the existing facility footprint. The development will include approximately 520,000 square feet for ground floor retail (with residential and office above) facing internally to the town green and externally to Franklin and Washington. Scheduled to start in late 2032 and complete by the end of 2034, this phase will transform the area into a dynamic hub for community activities and private development.
Key Developments
New Town Center: Establish a central town green designed to serve as the City’s gathering place. The green will tie into Indian Spring Park and the riverwalk across University Parks, which will be narrowed to resemble a hardscaped paseo and be closable for City events.
Landscaping: Water features, some of which already exist, and landscaped pedestrian pathways will be prominent in each section of the town green between the cross streets at 2nd and 3rd Streets and University Parks to provide internal vehicular circulation and access to the retail on the square.
City Hall: The current City Hall exterior will be refurbished and modified to make the north face equally attractive as the south face, and the interior improvements to the MEP system will make it available as lease space in the center of the town green for a variety of compatible uses.
Bridges: The bridges at Washington and Franklin will be refurbished (lighting, paint, and landscaping) and modified as necessary to create safe pedestrian and bicycle connectivity to amenities on both sides of the river.
The Town Center phase is designed to significantly contribute to Waco's long-term growth and prosperity. By strategically developing key public spaces and enhancing connectivity, this phase will create a vibrant cultural and economic landscape in downtown Waco.
Building a Thriving Sports and Entertainment District
New Stadium
Phase 4 will include a new stadium conceived as a multi-purpose event venue that can accommodate a minor league baseball team and various community activities, enhancing local sports, culture, and civic events. Situated at the intersection of Waco Drive and the river, the total scale of Phase 4 development is approximately 2 million GSF that will be integrated with the Brazos River and riverwalk for pedestrian access. The stadium’s design will be inspired by classic venues like Fenway Park, with an initial seating capacity of about 6,000 seats, expandable to 7,500.
Surrounding Development
The area around the stadium will feature retail spaces, food and beverage establishments, mid-rise multifamily residences, and a boutique hotel in right field. The area will include an entertainment district, modeled after “Texas Live” in Arlington, designed to capitalize on ballgames and activate the district for community events and outdoor entertainment. The ballpark district will be seamlessly integrated with the surrounding community and natural features, creating a cohesive and lively environment.
Entertainment District
The Ballpark phase is designed to enhance Waco's recreational and economic landscape by developing a state-of-the-art sports and entertainment district. This phase will provide significant community benefits, including new public spaces, improved infrastructure, and increased economic activity.
Youth Sports Complex
A Youth Sports Complex could serve as a vital part of the Waco Downtown Redevelopment project , and is currently being studied as a potential opportunity to to engage East Waco with amenities and investment by transforming an industrial shipping yard. This initiative aims to create a multigenerational sports complex that fosters community engagement, economic growth, and enhanced recreational opportunities. This strategic development aligns with the broader goals of the Waco Downtown Redevelopment Project, contributing to the city's long-term prosperity and inclusivity.
Sign up to receive email updates
What We're Working on this Quarter
- Form-based code development for entire Downtown Redevelopment Project
- Flood and W/WW capacity modeling for entire Downtown Redevelopment Project
- Geotechnical investigation and underground utility survey in the Barron's Branch District
- Design development for streets and utilities in Phase 1A, including Calle Dos Park
Form-Based Code Information
